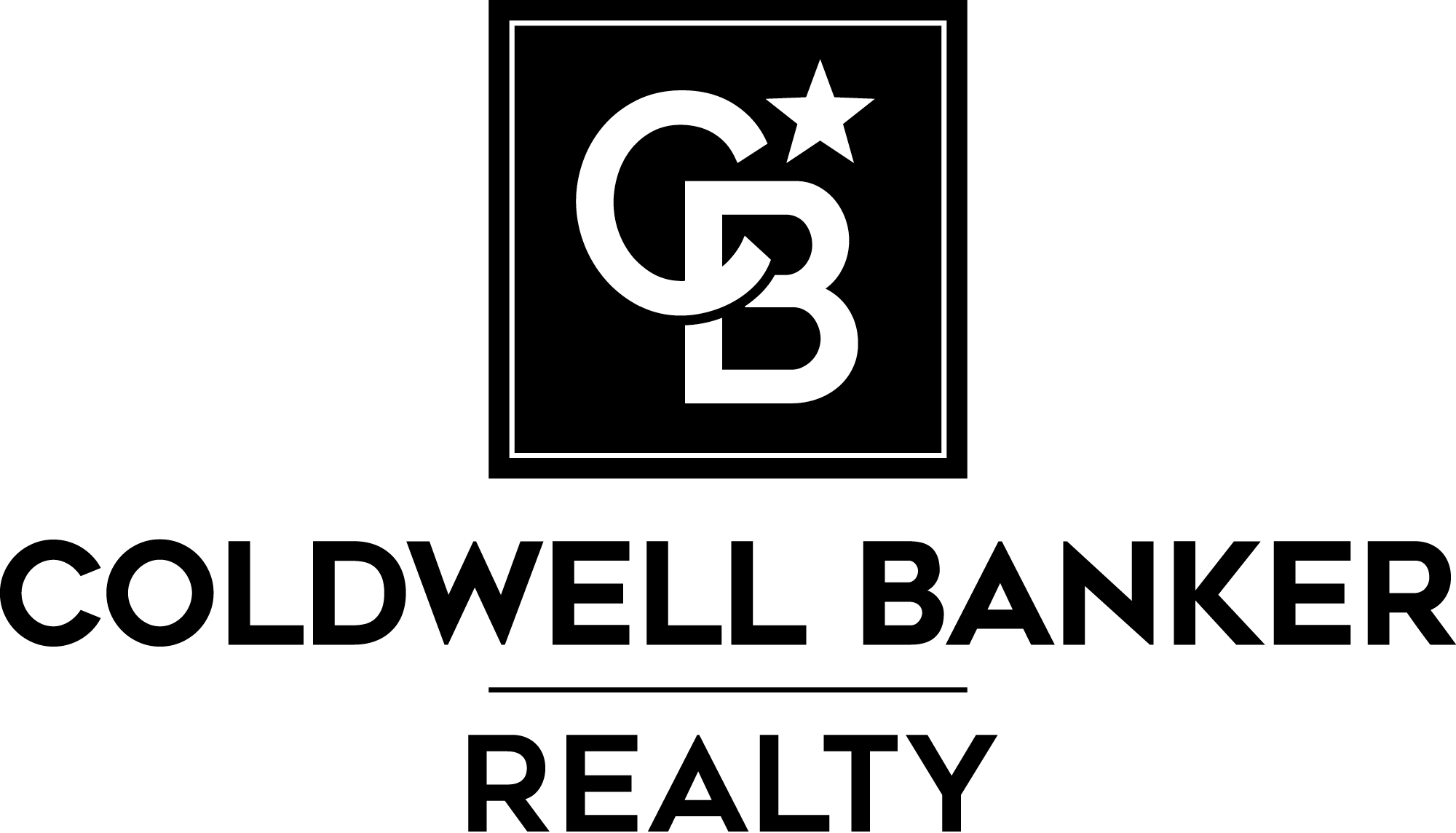


Listing Courtesy of: IRES LLC / Coldwell Banker Realty / Sharon James - Contact: 3035123584
2813 Tierra Ridge Ct Superior, CO 80027
Active (44 Days)
$1,250,000
MLS #:
1015757
1015757
Taxes
$6,195(2023)
$6,195(2023)
Lot Size
3,531 SQFT
3,531 SQFT
Type
Townhouse
Townhouse
Year Built
2009
2009
Style
Contemporary/Modern
Contemporary/Modern
Views
Foothills View
Foothills View
School District
Boulder Valley Dist Re2
Boulder Valley Dist Re2
County
Boulder County
Boulder County
Community
Calmante
Calmante
Listed By
Sharon James, Coldwell Banker Realty, Contact: 3035123584
Source
IRES LLC
Last checked Sep 16 2024 at 7:24 PM GMT+0700
IRES LLC
Last checked Sep 16 2024 at 7:24 PM GMT+0700
Bathroom Details
- Full Bathrooms: 2
- 3/4 Bathrooms: 2
- Half Bathrooms: 2
Interior Features
- Windows: Double Pane Windows
- Dryer
- Washer
- Refrigerator
- Dishwasher
- Self Cleaning Oven
- Gas Range/Oven
- Kitchen Island
- Jack & Jill Bathroom
- Walk-In Closet(s)
- Pantry
- Open Floorplan
- Separate Dining Room
- Eat-In Kitchen
- High Speed Internet
- Study Area
Kitchen
- Hardwood
Subdivision
- Calmante
Lot Information
- Fire Hydrant Within 500 Feet
- Sidewalks
- Gutters
- Curbs
Property Features
- Fireplace: Living Room
- Fireplace: Gas
Heating and Cooling
- Forced Air
- Central Air
Basement Information
- Sump Pump
- Structural Floor
- Walk-Out Access
- 90%+ Finished Basement
Homeowners Association Information
- Dues: $310/Monthly
Exterior Features
- Roof: Tile
Utility Information
- Utilities: Cable Available, Electricity Available, Natural Gas Available
- Sewer: City Sewer
- Energy: Thermostat, Hvac
School Information
- Elementary School: Eldorado
- Middle School: Eldorado
- High School: Monarch
Garage
- Garage
Stories
- 2
Living Area
- 3,183 sqft
Additional Information: Boulder | 3035123584
Location
Disclaimer: Updated: 9/16/24 12:24 Information source: Information and Real Estate Services, LLC. Provided for limited non-commercial use only under IRES Rules © Copyright IRES. Terms of Use: Listing information is provided exclusively for consumers personal, non-commercial use and may not be used for any purpose other than to identify prospective properties consumers may be interested in purchasing. Information deemed reliable but not guaranteed by the MLS.







Description