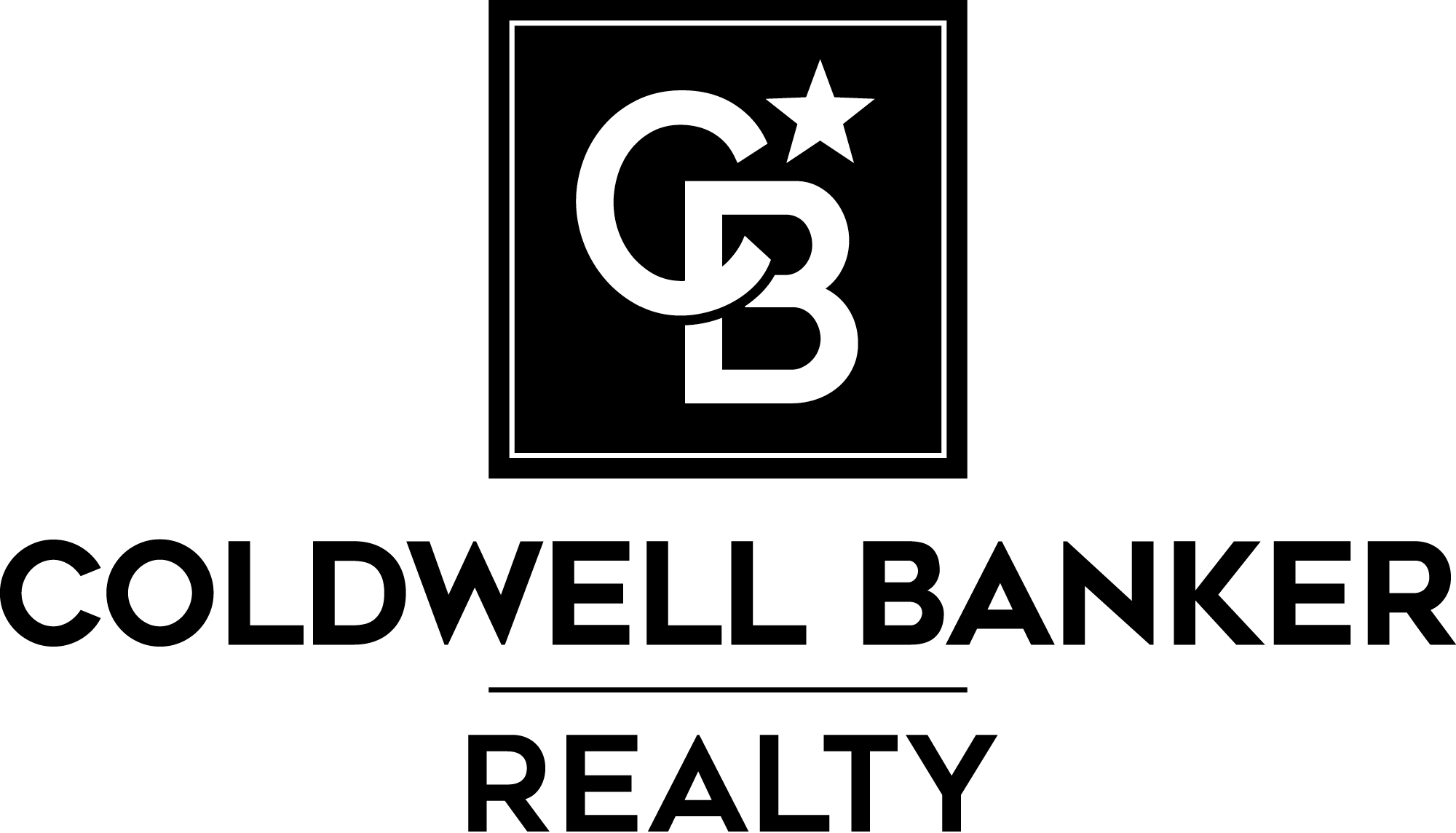


Listing Courtesy of: IRES LLC / Coldwell Banker Realty / Laura Levy - Contact: 3039318080
117 Eagle Valley Dr Lyons, CO 80540
Pending (111 Days)
$1,095,000 (USD)
MLS #:
1037368
1037368
Taxes
$8,207(2024)
$8,207(2024)
Lot Size
9,205 SQFT
9,205 SQFT
Type
Single-Family Home
Single-Family Home
Year Built
2007
2007
Style
Contemporary/Modern
Contemporary/Modern
Views
Foothills View
Foothills View
School District
St Vrain Dist Re 1J
St Vrain Dist Re 1J
County
Boulder County
Boulder County
Community
Stone Canyon
Stone Canyon
Listed By
Laura Levy, Coldwell Banker Realty, Contact: 3039318080
Source
IRES LLC
Last checked Oct 8 2025 at 6:04 PM GMT+0700
IRES LLC
Last checked Oct 8 2025 at 6:04 PM GMT+0700
Bathroom Details
- Full Bathrooms: 3
- 3/4 Bathroom: 1
Interior Features
- Eat-In Kitchen
- Gas Range/Oven
- Cathedral/Vaulted Ceilings
- Dishwasher
- Refrigerator
- Separate Dining Room
- Disposal
- Microwave
- Pantry
- Double Oven
- Jack & Jill Bathroom
- 9ft+ Ceilings
- Study Area
- Open Floorplan
- Laundry: Washer/Dryer Hookups
- Laundry: Main Level
- Windows: Window Coverings
- Washer
- Dryer
- Windows: Wood Frames
- Water Purifier Owned
Kitchen
- Hardwood
Subdivision
- Stone Canyon
Lot Information
- Lawn Sprinkler System
- Curbs
- Gutters
- Sidewalks
Property Features
- Fireplace: 2+ Fireplaces
- Fireplace: Living Room
- Fireplace: Primary Bedroom
Heating and Cooling
- Forced Air
- Zoned Heat
- Central Air
- Ceiling Fan(s)
Basement Information
- Built-In Radon
- Unfinished
Homeowners Association Information
- Dues: $75/Monthly
Flooring
- Wood Floors
Exterior Features
- Roof: Composition
Utility Information
- Utilities: Natural Gas Available, Electricity Available
- Sewer: City Sewer
School Information
- Elementary School: Lyons
- Middle School: Lyons
- High School: Lyons
Garage
- Attached Garage
Parking
- Garage Door Opener
- Oversized
Stories
- 2
Living Area
- 4,123 sqft
Additional Information: Boulder | 3039318080
Location
Disclaimer: Updated: 10/8/25 11:04 Information source: Information and Real Estate Services, LLC. Provided for limited non-commercial use only under IRES Rules © Copyright IRES. Terms of Use: Listing information is provided exclusively for consumers personal, non-commercial use and may not be used for any purpose other than to identify prospective properties consumers may be interested in purchasing. Information deemed reliable but not guaranteed by the MLS.







Description