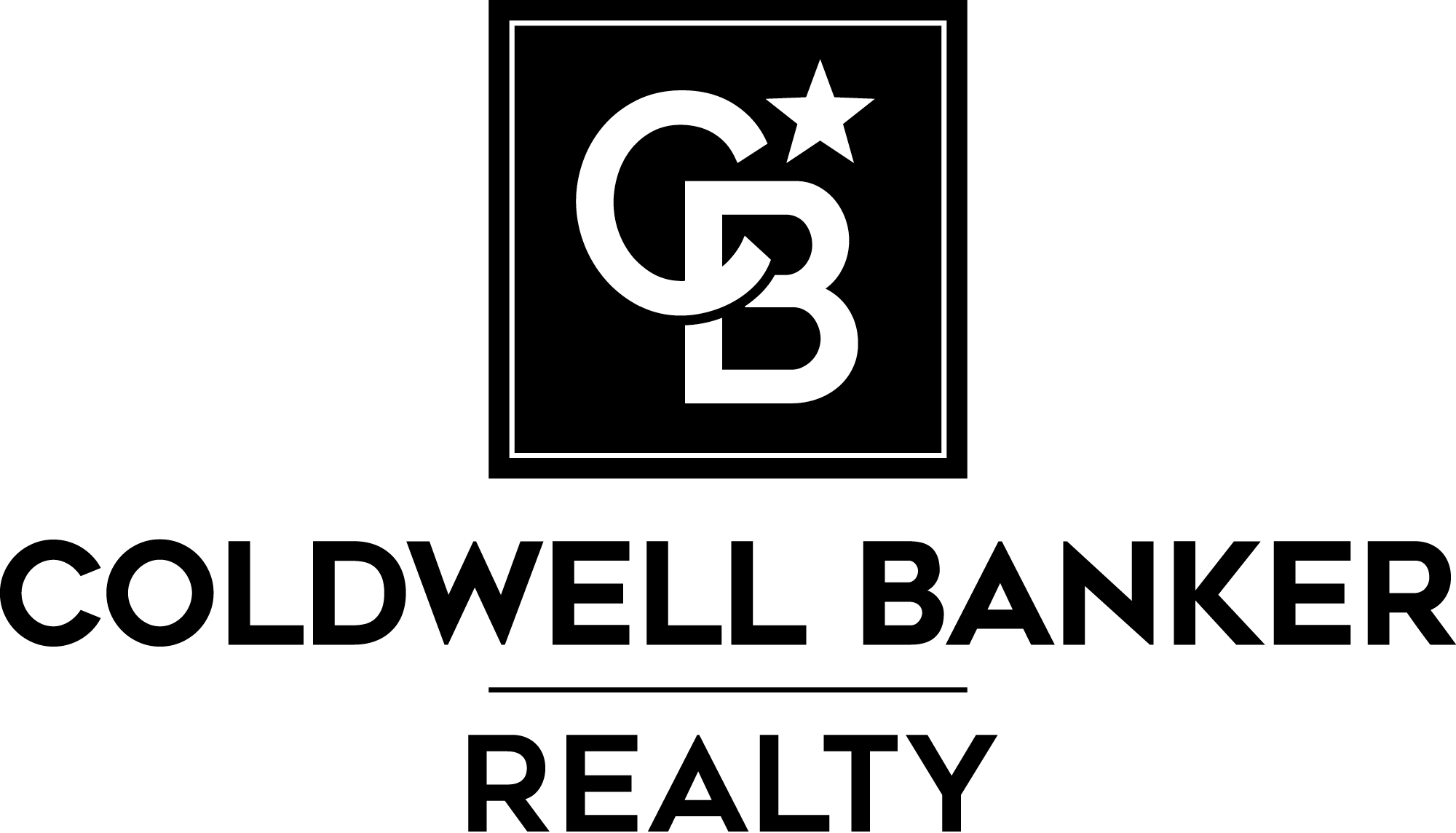
Listing Courtesy of: IRES LLC / Coldwell Banker Realty / Chum Tran - Contact: 3034495000
2000 Coralbells Ct Longmont, CO 80503
Sold (87 Days)
$1,250,000
MLS #:
1024830
1024830
Taxes
$7,598(2023)
$7,598(2023)
Lot Size
7,316 SQFT
7,316 SQFT
Type
Single-Family Home
Single-Family Home
Year Built
2007
2007
Views
Foothills View
Foothills View
School District
St Vrain Dist Re 1J
St Vrain Dist Re 1J
County
Boulder County
Boulder County
Community
Somerset Meadows
Somerset Meadows
Listed By
Chum Tran, Coldwell Banker Realty, Contact: 3034495000
Bought with
Ben Gyrath
Ben Gyrath
Source
IRES LLC
Last checked May 9 2025 at 4:15 AM GMT+0700
IRES LLC
Last checked May 9 2025 at 4:15 AM GMT+0700
Bathroom Details
- Full Bathrooms: 2
- 3/4 Bathroom: 1
- Half Bathroom: 1
Interior Features
- Satellite Avail
- High Speed Internet
- Eat-In Kitchen
- Separate Dining Room
- Cathedral/Vaulted Ceilings
- Open Floorplan
- Pantry
- Walk-In Closet(s)
- Jack & Jill Bathroom
- Laundry: Washer/Dryer Hookups
- 2 or More H20 Heaters
- Gas Range/Oven
- Self Cleaning Oven
- Dishwasher
- Refrigerator
- Microwave
- Windows: Double Pane Windows
Kitchen
- Wood Floor
Subdivision
- Somerset Meadows
Lot Information
- Curbs
- Gutters
- Sidewalks
- Fire Hydrant Within 500 Feet
- Cul-De-Sac
- Level
Property Features
- Fireplace: 2+ Fireplaces
- Fireplace: Gas
- Fireplace: Gas Logs Included
- Fireplace: Family/Recreation Room Fireplace
- Fireplace: Primary Bedroom
Heating and Cooling
- Forced Air
- 2 or More Heat Sources
- Central Air
Basement Information
- Full
- Partially Finished
Homeowners Association Information
- Dues: $127/Monthly
Flooring
- Wood Floors
Exterior Features
- Roof: Tile
Utility Information
- Utilities: Natural Gas Available, Electricity Available, Cable Available
- Sewer: City Sewer
- Energy: Southern Exposure, Hvac, Thermostat
School Information
- Elementary School: Eagle Crest
- Middle School: Altona
- High School: Silver Creek
Garage
- Attached Garage
Parking
- Garage Door Opener
Stories
- 2
Living Area
- 3,665 sqft
Additional Information: Boulder | 3034495000
Disclaimer: Updated: 5/8/25 21:15 Information source: Information and Real Estate Services, LLC. Provided for limited non-commercial use only under IRES Rules © Copyright IRES. Terms of Use: Listing information is provided exclusively for consumers personal, non-commercial use and may not be used for any purpose other than to identify prospective properties consumers may be interested in purchasing. Information deemed reliable but not guaranteed by the MLS.






